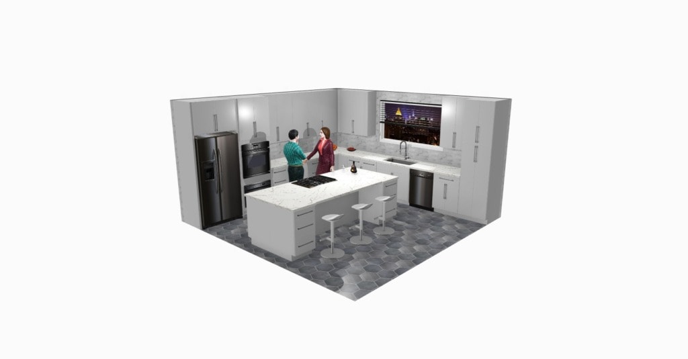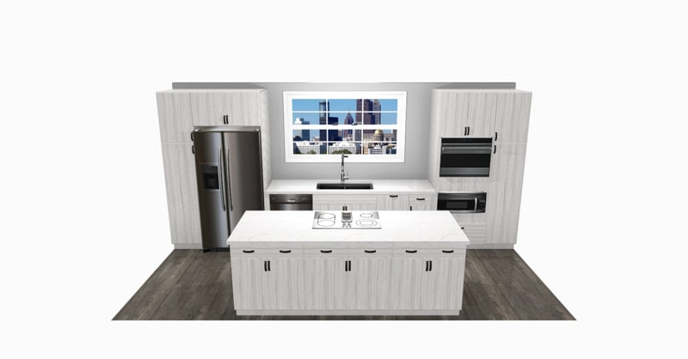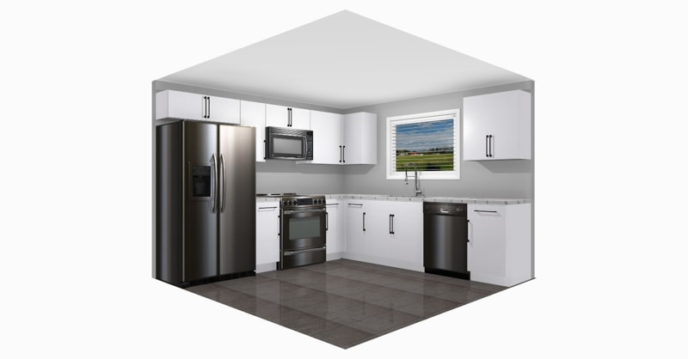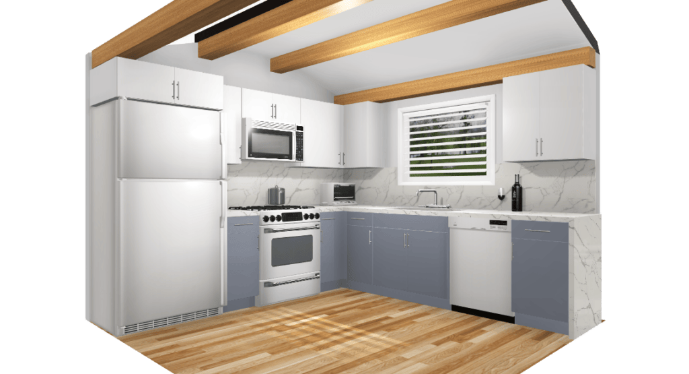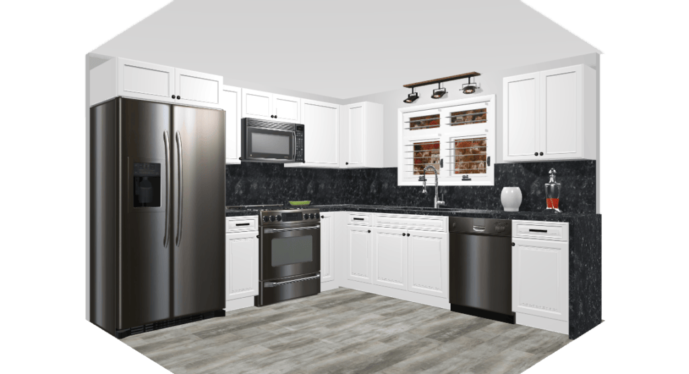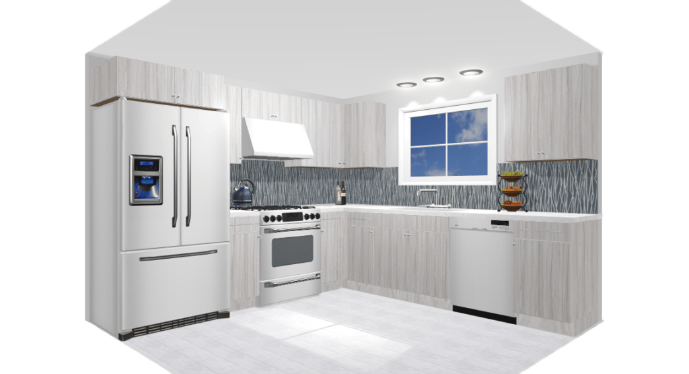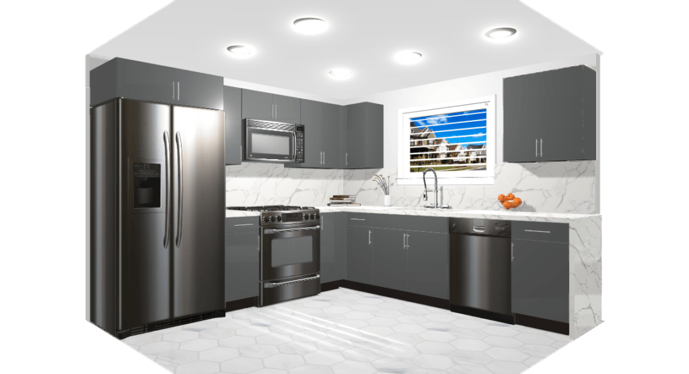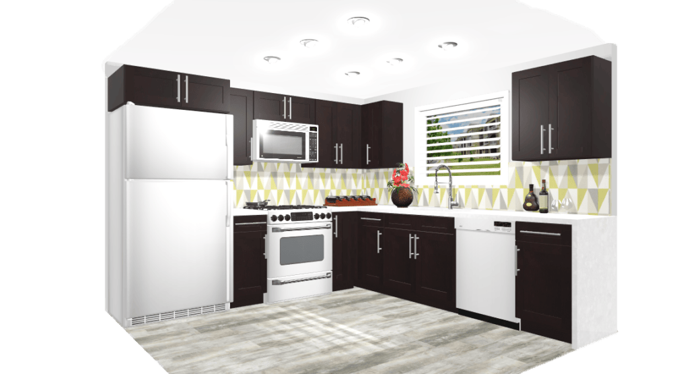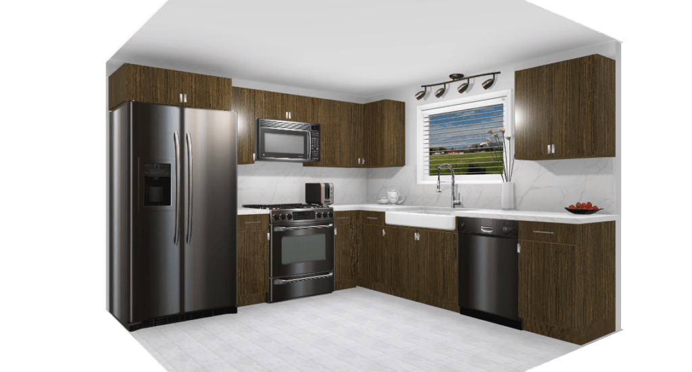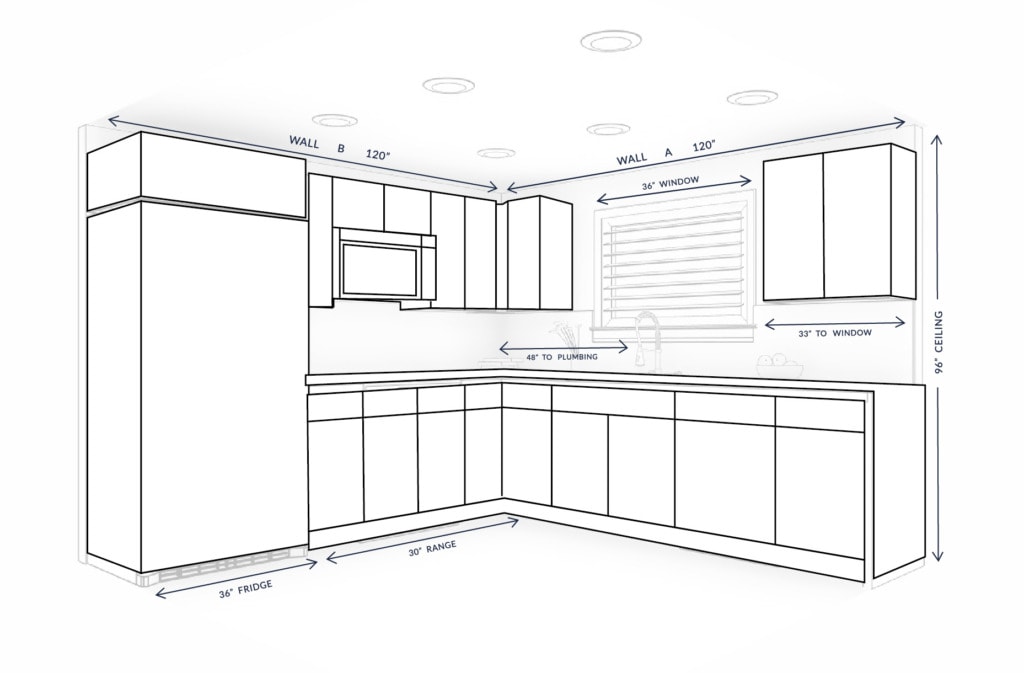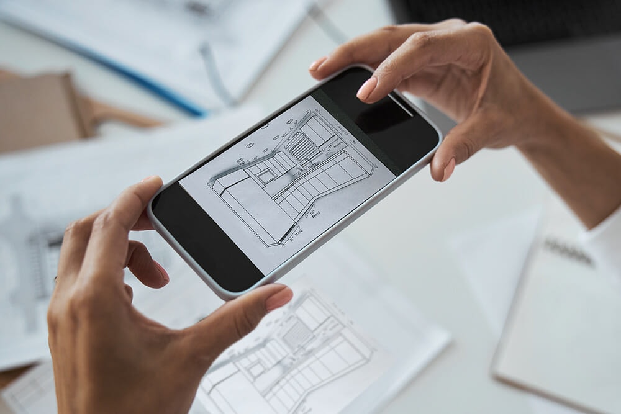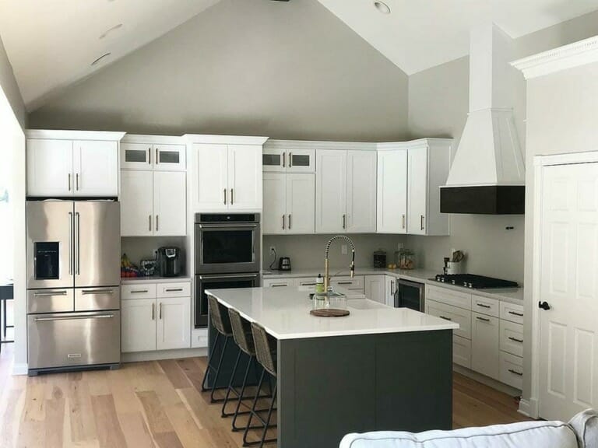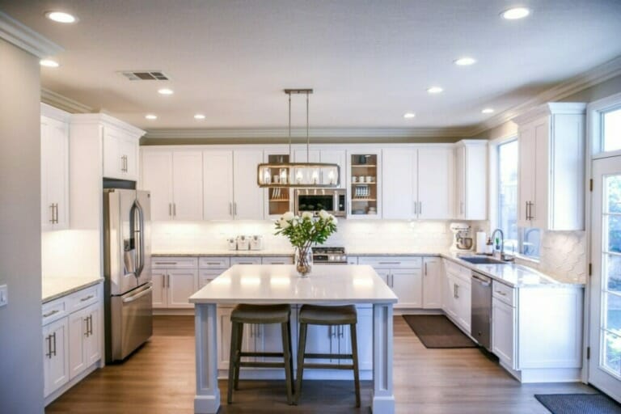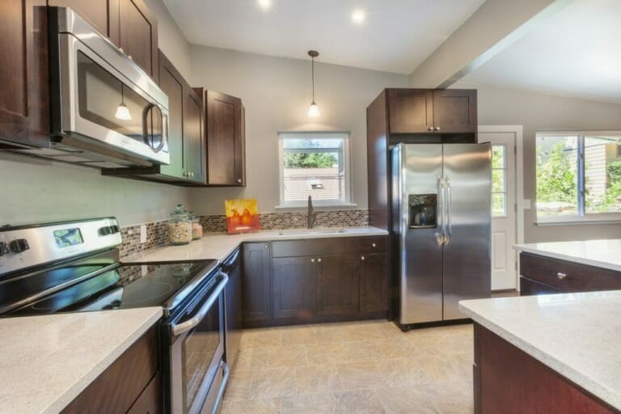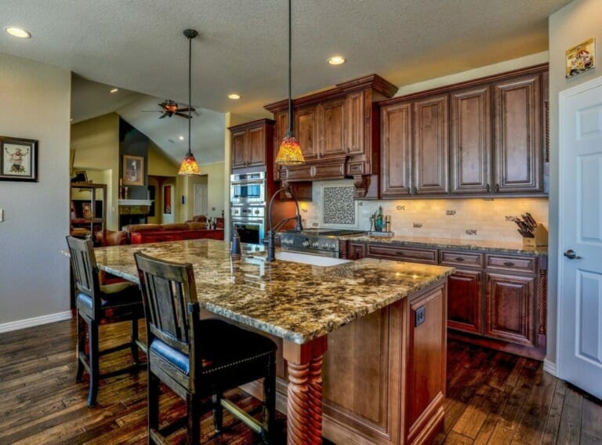FREE 3D RENDERING
ENVISION
You want a new kitchen but don’t know where to start? Enjoy a professional kitchen and bath design done complementary by our licensed staff. Simply follow the directions in the guide below and allow our experts to do the rest. Within 48 hours you will own a kitchen blueprint that depicts which cabinets you need, how much it costs and how your remodel will look when finished.
HOW IT WORKS?
Please follow the THREE steps below that will present with key information we need in order to integrate your vision into our state of the art design system. STEP 1 is a bulleted list that teaches how and what to measure. STEP 2 is a visual sample displaying the measurements drawn out on paper. STEP 3 take a picture or scan your drawing and submit into the contact form.
Step 1
First download our guide document that will teach you how to measure your existing space and put in on paper.
Step 2
Visualize how your drawing should appear before sending it in for a blueprint. Use pencil to draw your sketch on paper.
Step 3
Take a well lit picture with your phone or scan your document and upload the file into the form below.
GET YOUR FREE KITCHEN DESIGN
Fill out the form below and give our team basic information to start working on your project. Within 48 hours you will own a professional kitchen blueprint that depicts which cabinets you need, how much it costs and how your remodel will look when finished.



